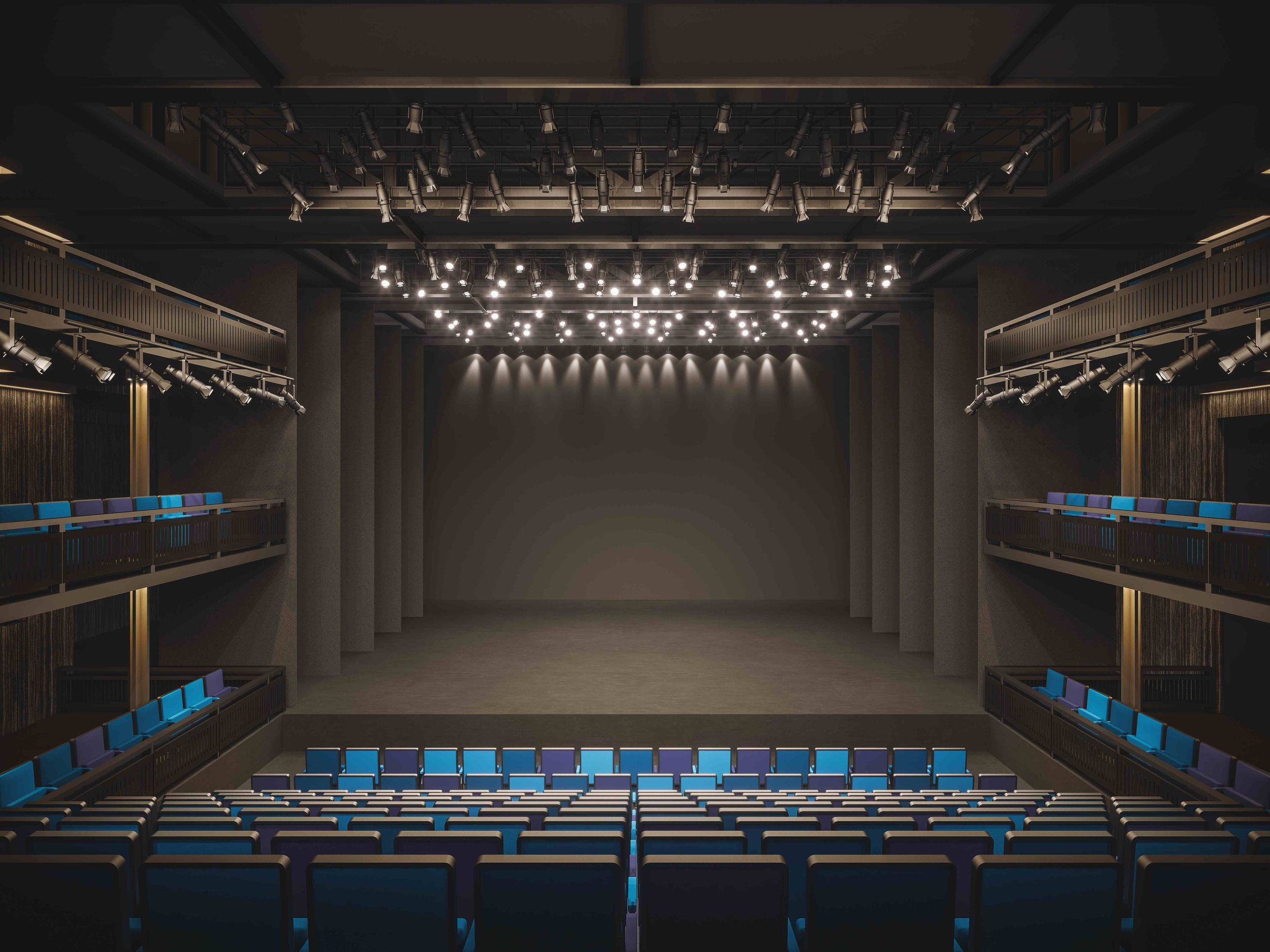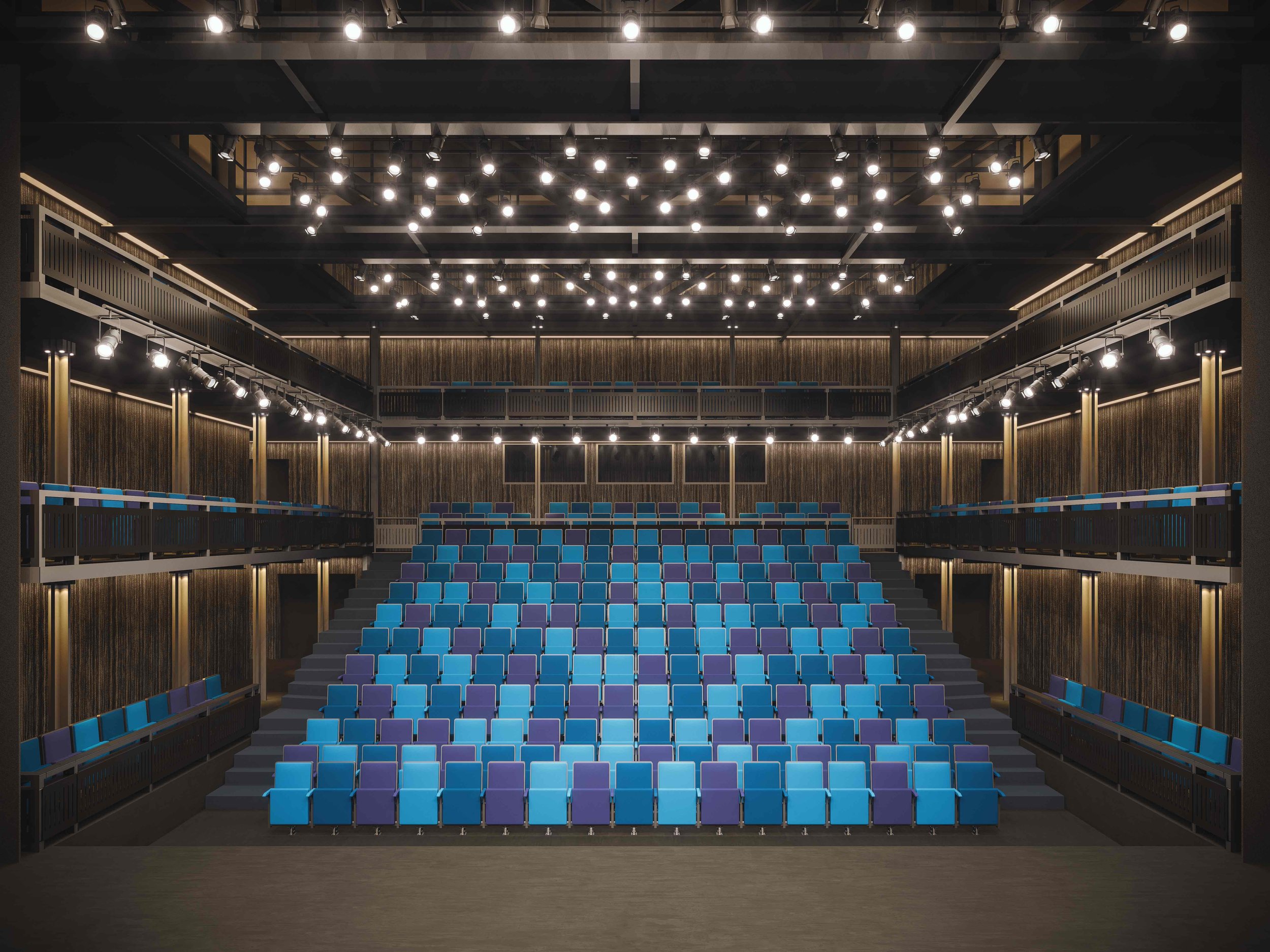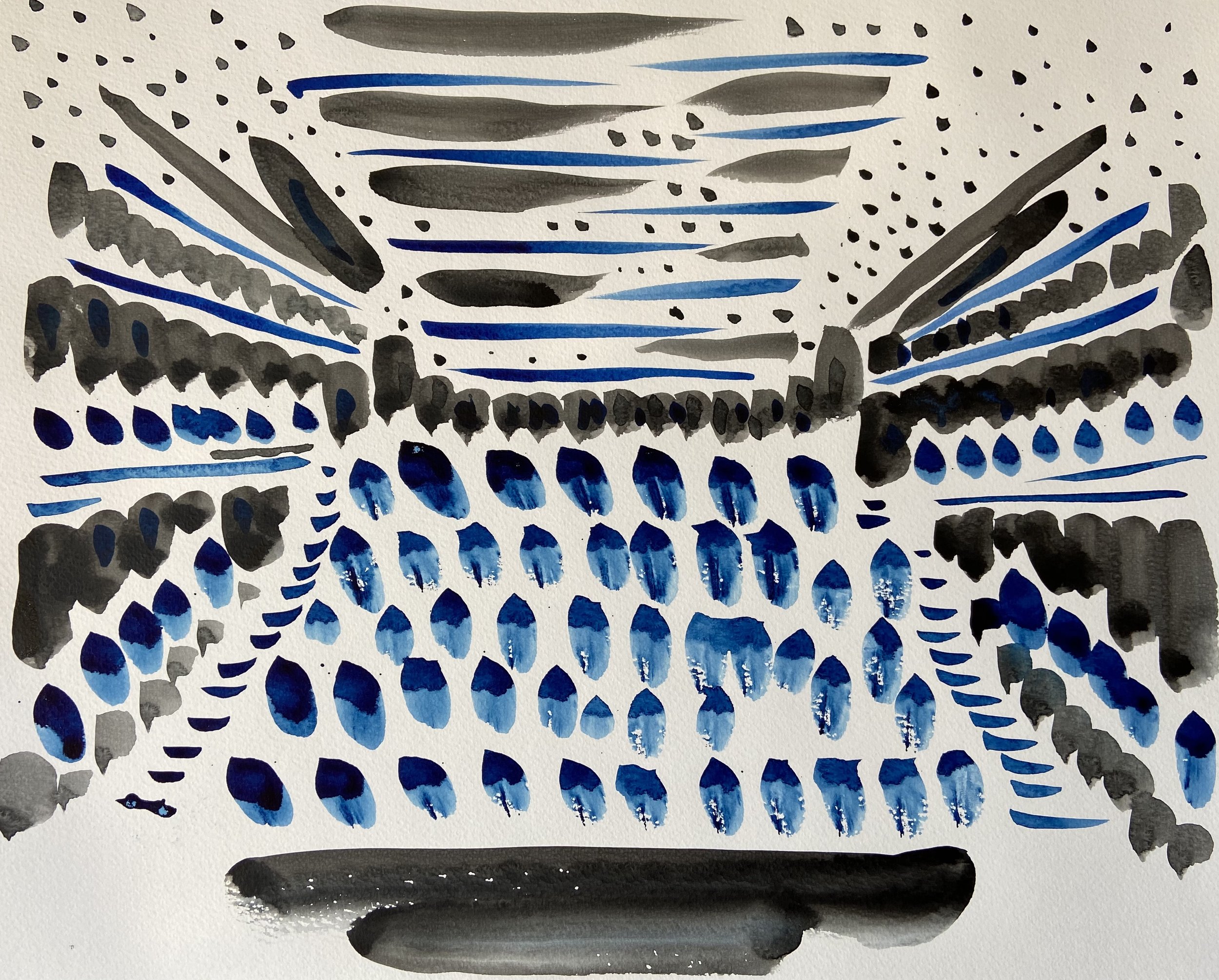Theatre UWC Dilijan College, Armenia
The Theatre is part of the Performing Arts Centre of UWC Dilijan College. The auditorium is designed as a black-box and arranged over three levels. Principally the room is designed to support drama and musical theatre. A mechanical stage extension towards the audience will facilitate an increase in stage size and offer a variety of staging and seating configurations. The backstage is supported by a double-height delivery area and scenery workshop, dressing rooms and green room.
The auditorium will be a courtyard shaped with a retractable seating forming the bulk of the seats at stalls level and fixed seating on each of the two balcony levels, facing a permanent theatre stage. Sections of the seating at the front of the stalls will be removable to enable 8 regular forestage and orchestra pit configurations with maximum seating capacity of 412.
Client: UWC Dilijan College / RVVZ Foundation Acoustic & Performance Design: Sound Space Vision Service Engineering: DSA Structural Engineering: MBA
Project with TFA.



