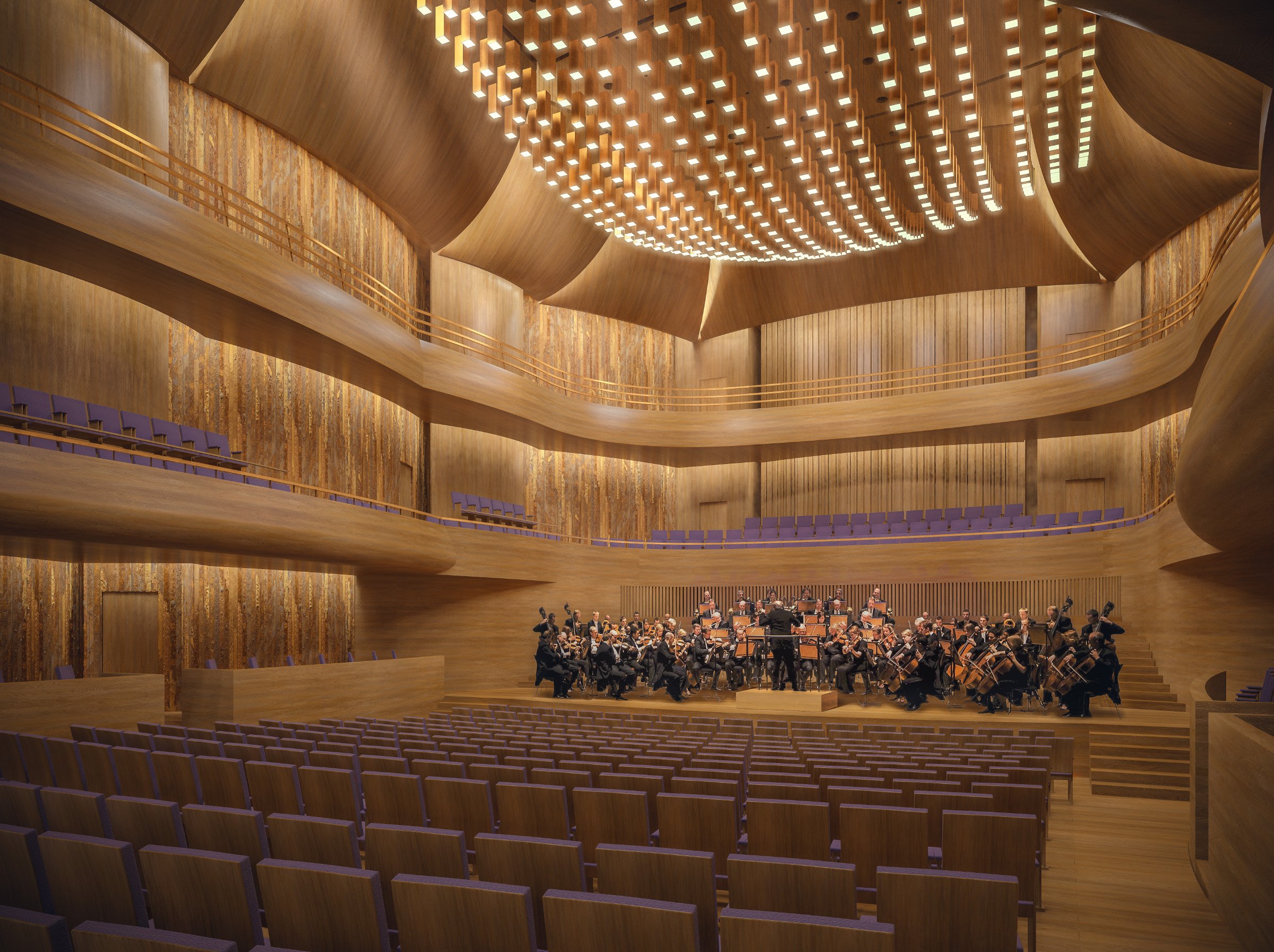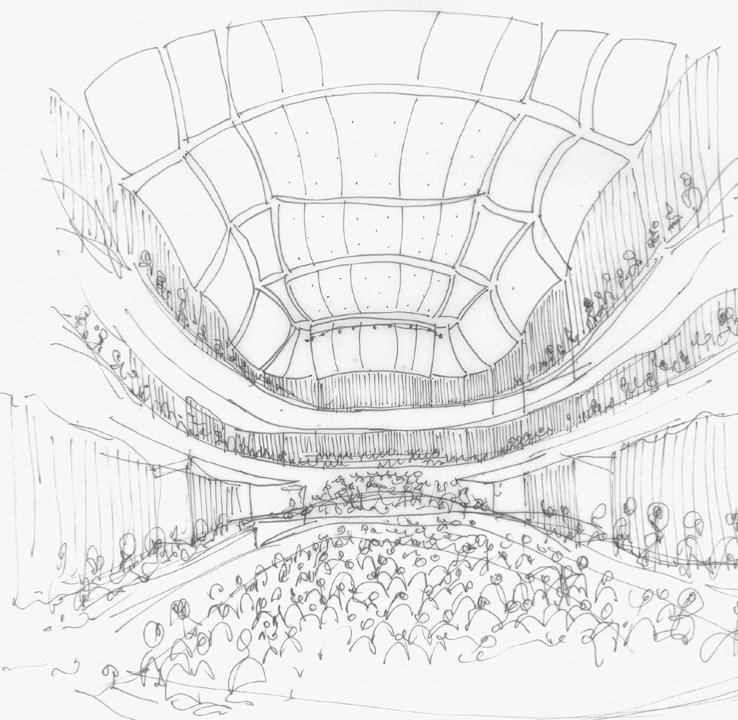Concert Hall UWC Dilijan College, Armenia
The Concert Hall is a core of the Performing Arts Centre with capacity for 650 seat auditorium, dedicated solely to chamber music. The auditorium is shaped as a violin and driven entirely by acoustic parameters, the stage flooring and stalls finished in European walnut and walls covered in Armenian Travertine stone. The auditorium is surrounded by two-level balconies, while its acoustic harmony is secured by suspended sound reflectors.
The Concert Hall is supported by backstage with dressing rooms and chorus rehearsal space. The stage is large enough to accommodate a full size orchestra, but is carefully designed to provide acoustical support to smaller groups and solo performers. The stage partition wall running around the rear and sides of the stage plays a key role, shaped to push sound outwards just the right amount, assist ensemble playing and avoid flutter echoes.
Client: UWC Dilijan College / RVVZ Foundation Acoustic & Performance Design: Sound Space Vision Service Engineering: DSA Structural Engineering: MBA
Project with TFA.



